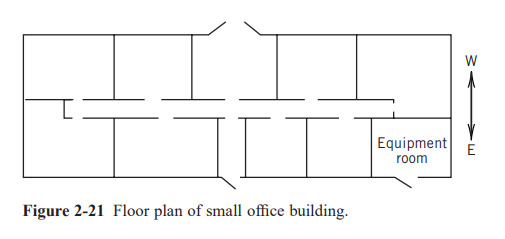Consider the small single-story office building in Fig. 2-21. Lay out an all-air central system
using an air handler with two zones. There is space between the ceiling and roof for ducts. The
air handler is equipped with a direct expansion cooling coil and a hot water heating coil. Show
all associated equipment schematically. Describe how the system might be controlled.

saamworking Edited question 18 hours ago